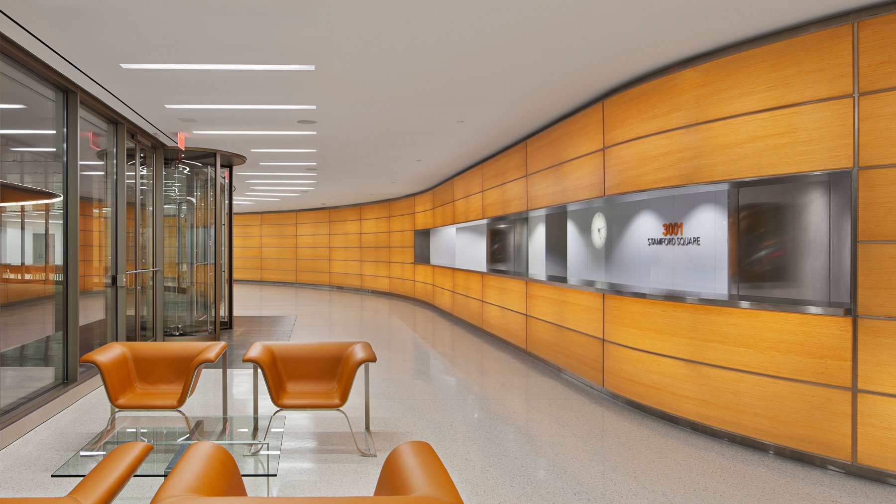
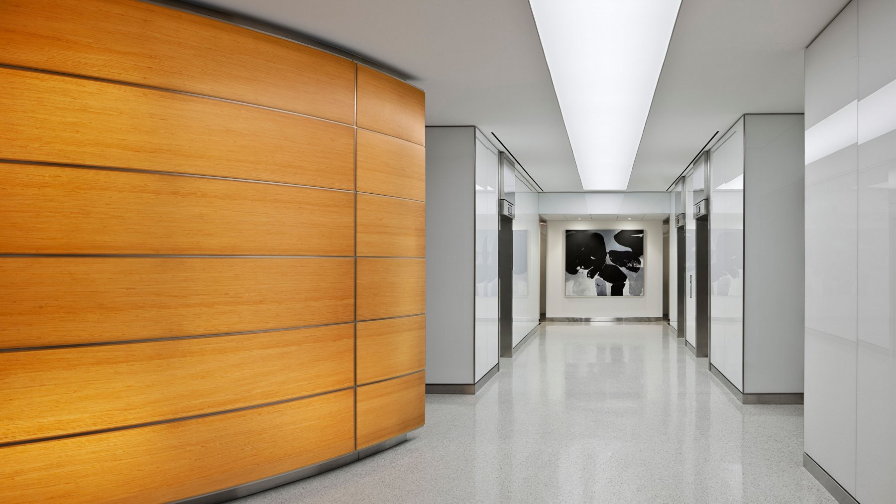
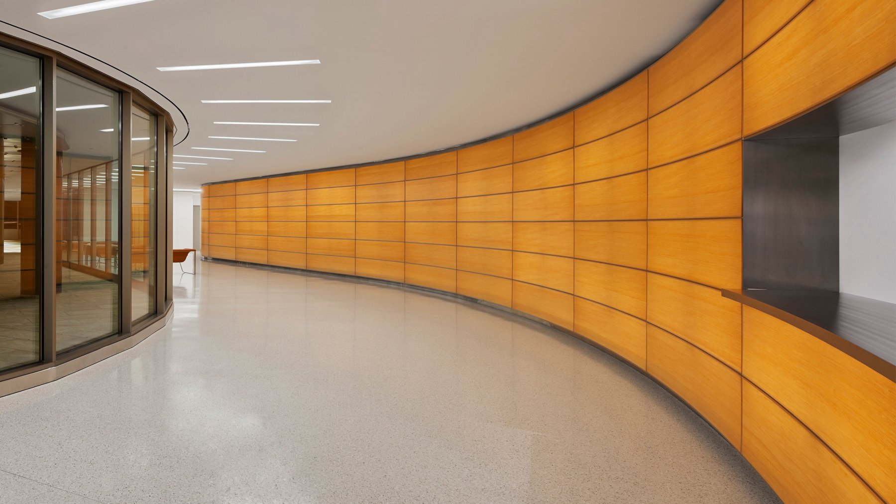
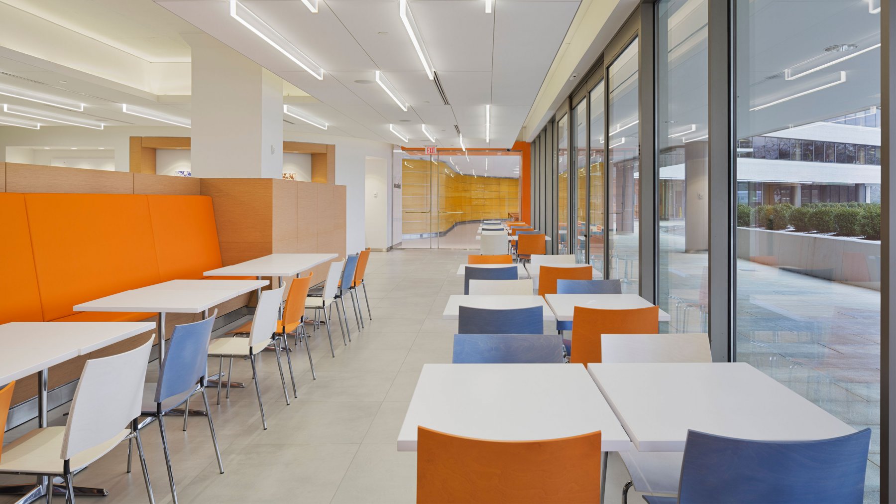
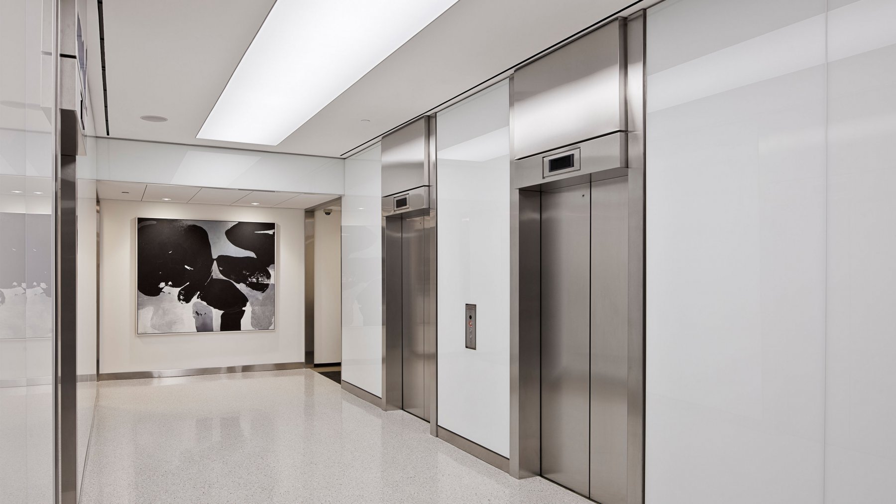
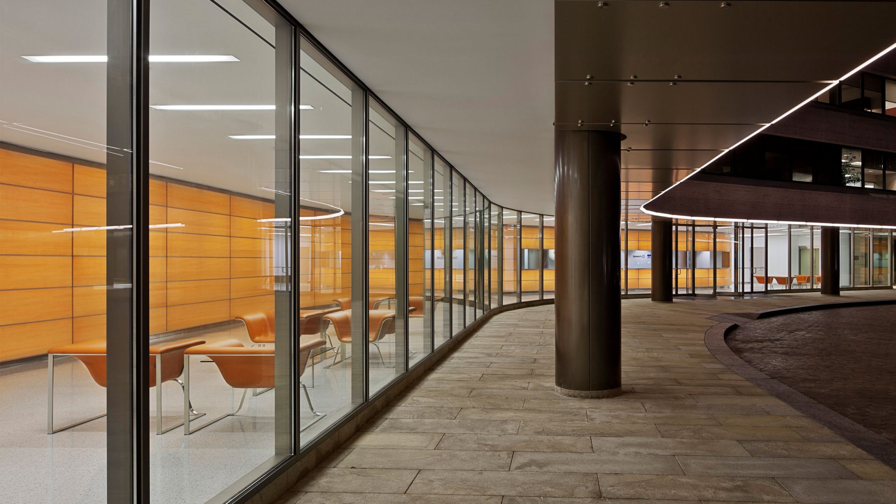
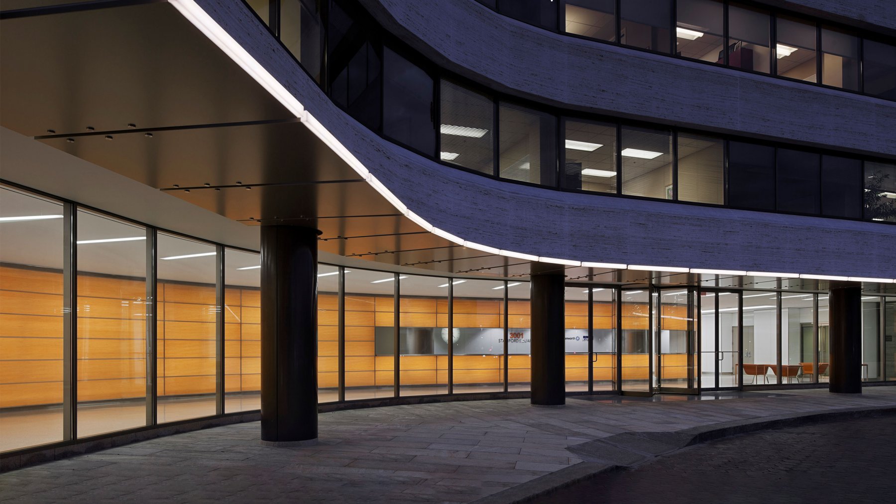
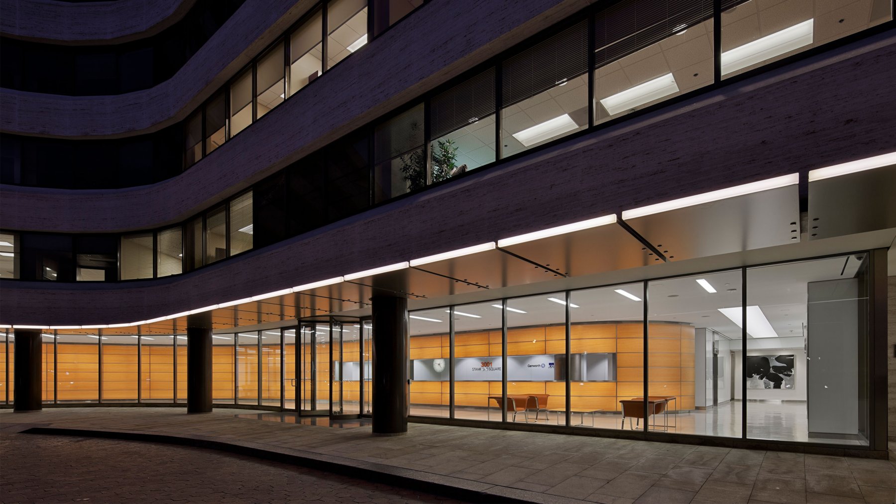
Info
This project involved the renovation of an eight-story corporate office building designed in 1980 by Emory Roth & Sons. Central to the program brief was the need to combine two existing entrances into one. The layout of the new lobby restates the characteristic undulation of the existing architecture and establishes a prominent accent wall as an identifiable element that embodies the transformation of the property. The continuous back-lit wood wall consists of resin panels that integrate a wooden layer and serves to connect the main entry with a new dinning cafe. Large concrete landscape elements were removed to allow for increased natural light and openness to the elongated lobby.
Details