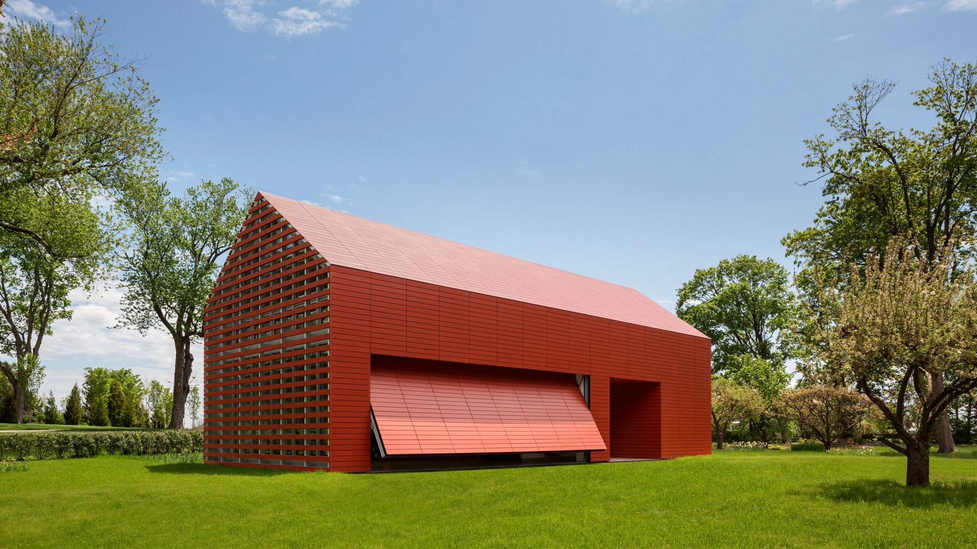
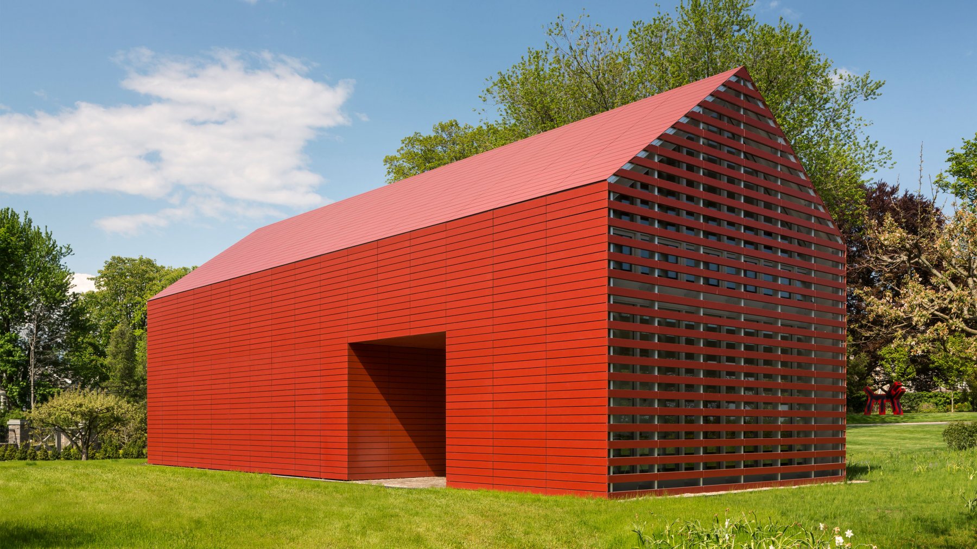
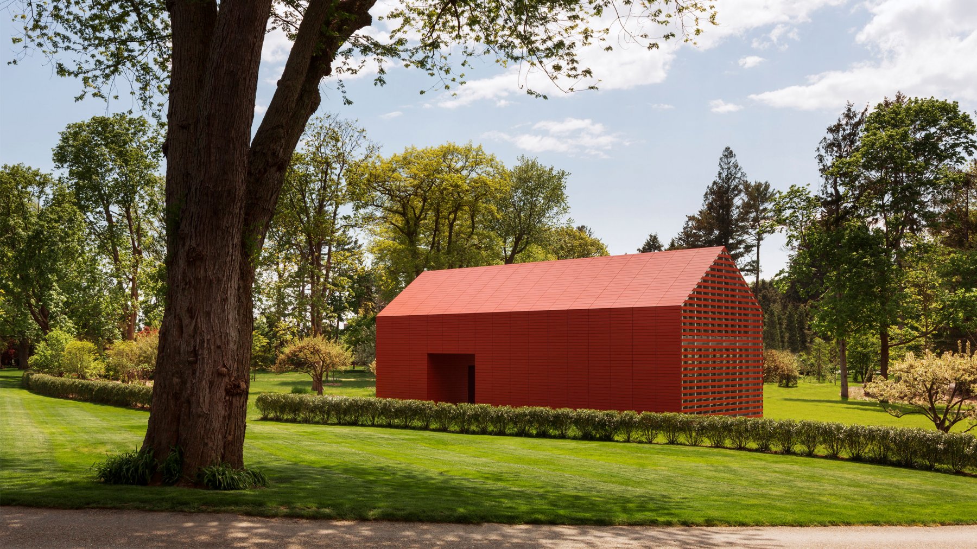
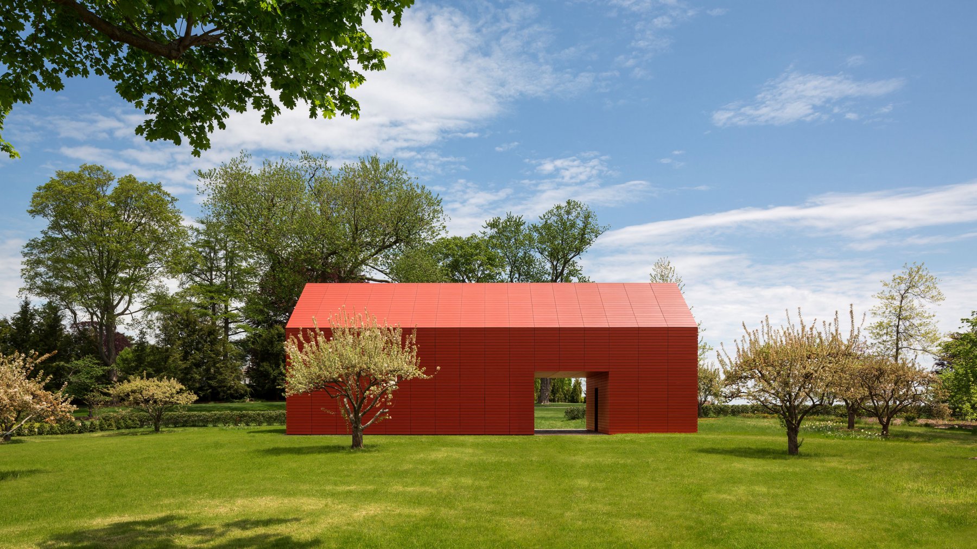
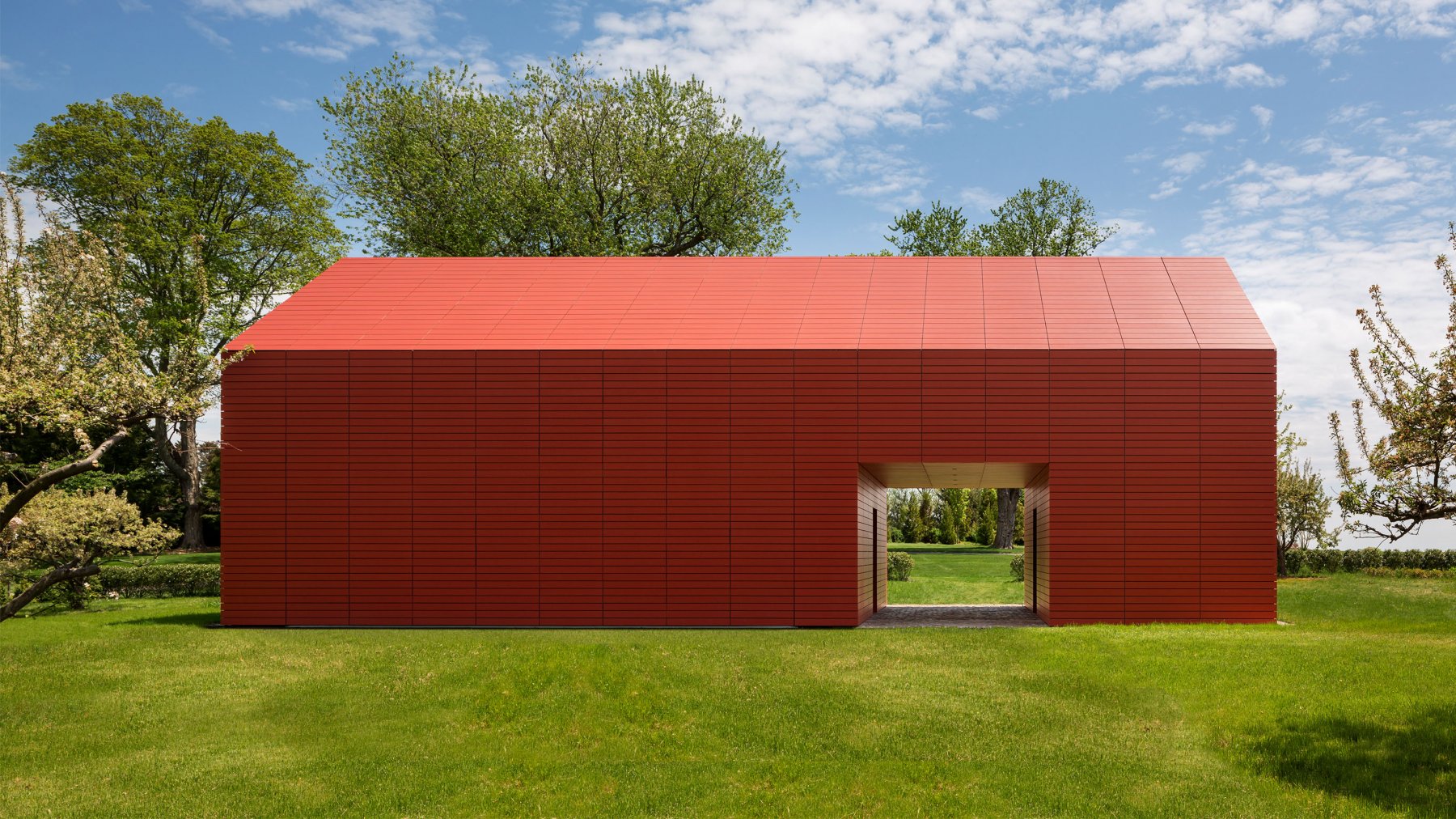
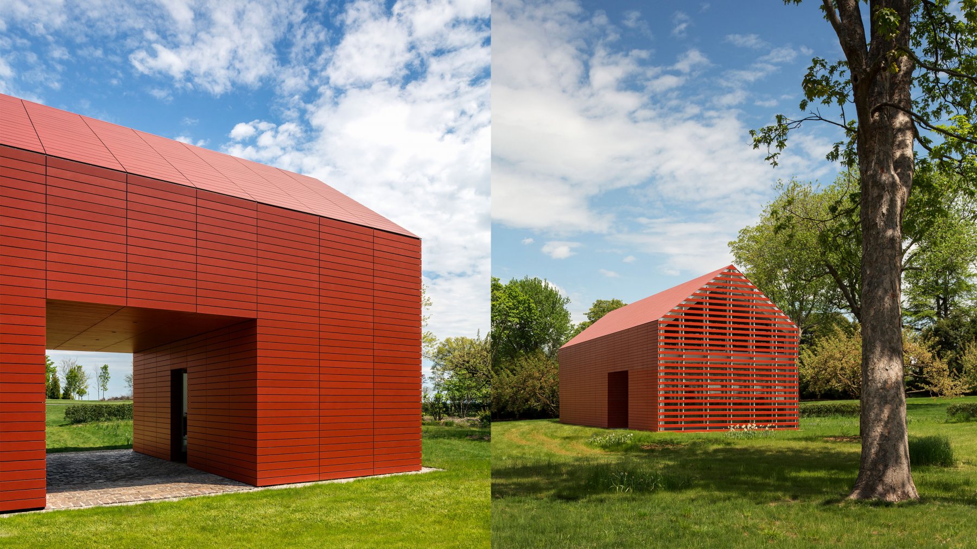
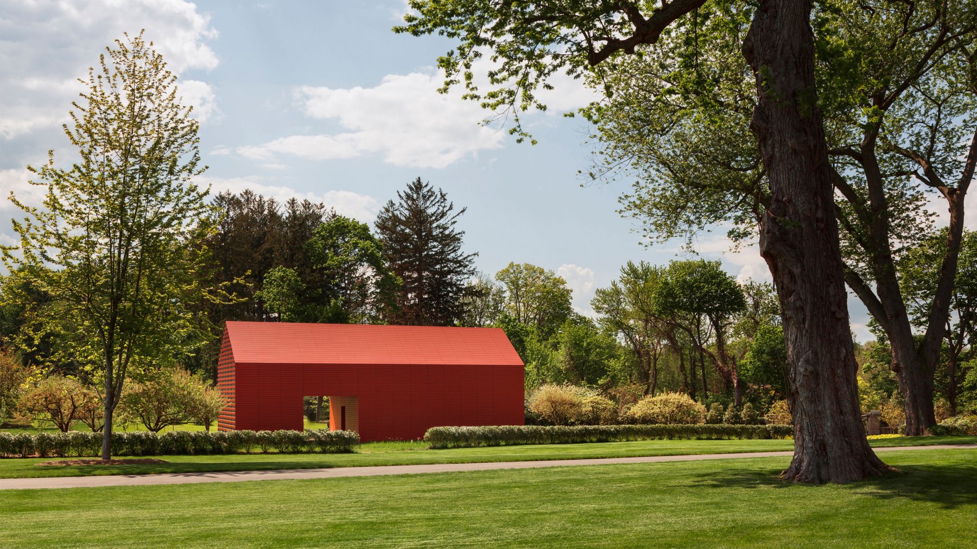
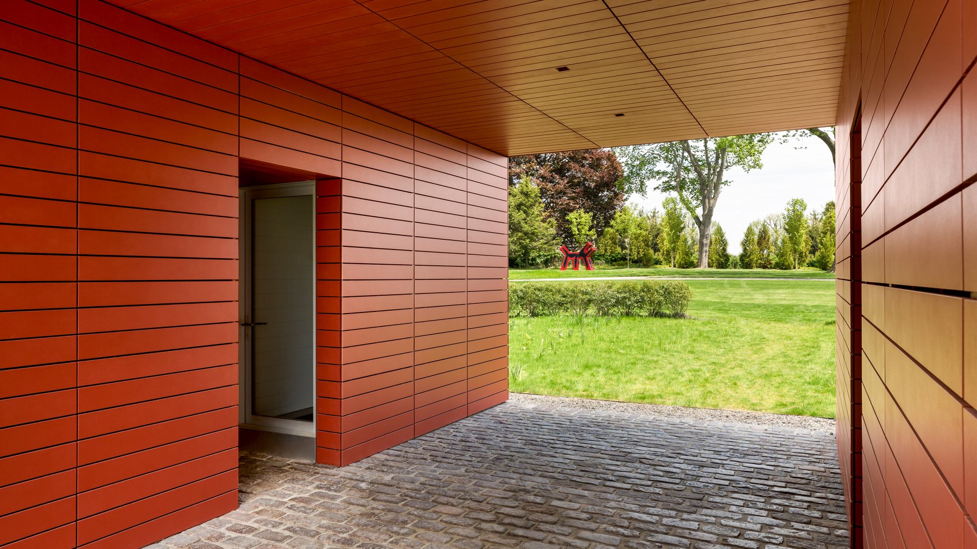
Info
Located on a coastal Connecticut estate, the Red Barn houses space for an artist on the first floor (a studio and workshop) as well as modern living accommodations on the second floor (a bedroom, bathroom, living and dining areas). Programmatic flexibility is a major component of the Barn’s design, as the first floor is highly reconfigurable. In stark counterpoint to the traditionalism of the estate, the building houses its functions in minimalist, graphic efficiency as it reinterprets a common New England building form. A continuous rainscreen encloses the entire profile of the dwelling and seamlessly blends a large foldaway door that allows access to the expansive space below.
Details