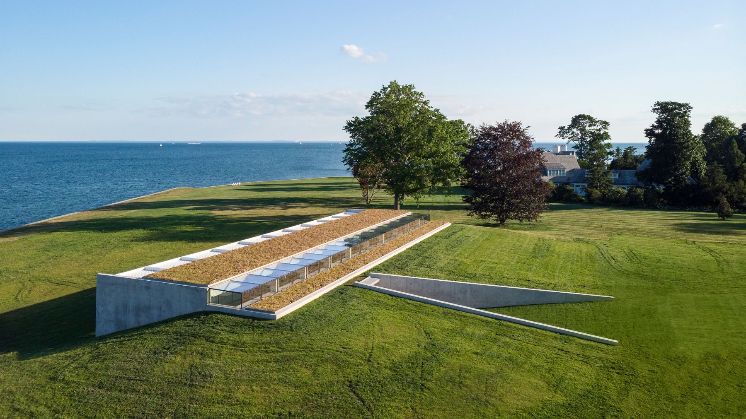
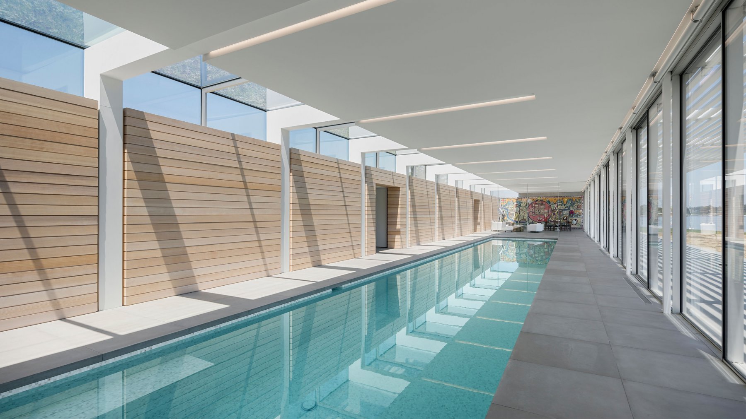
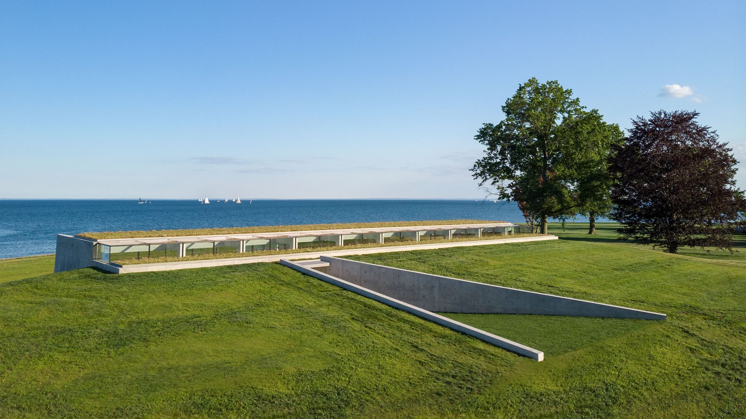
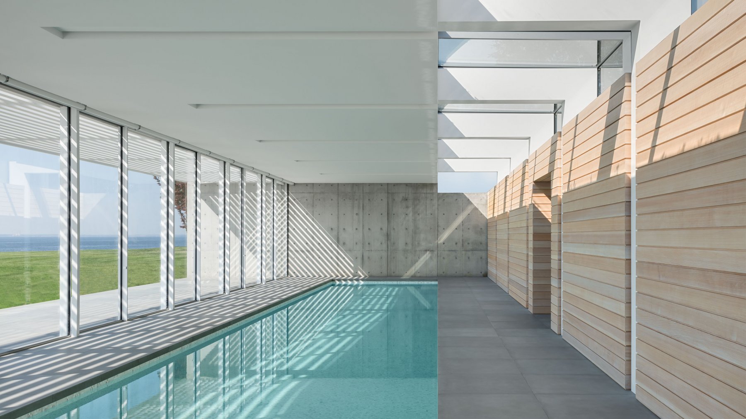
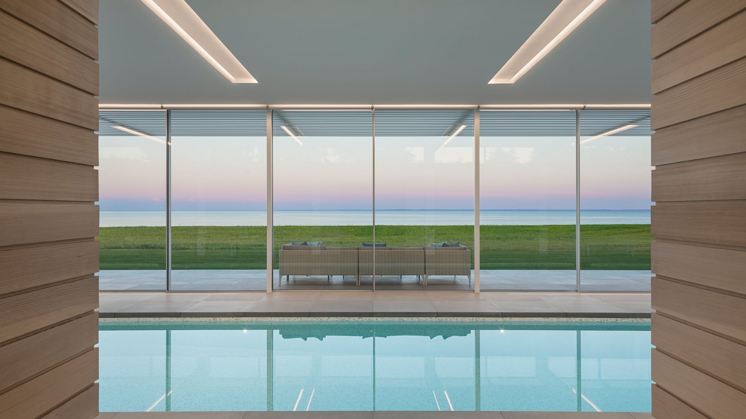
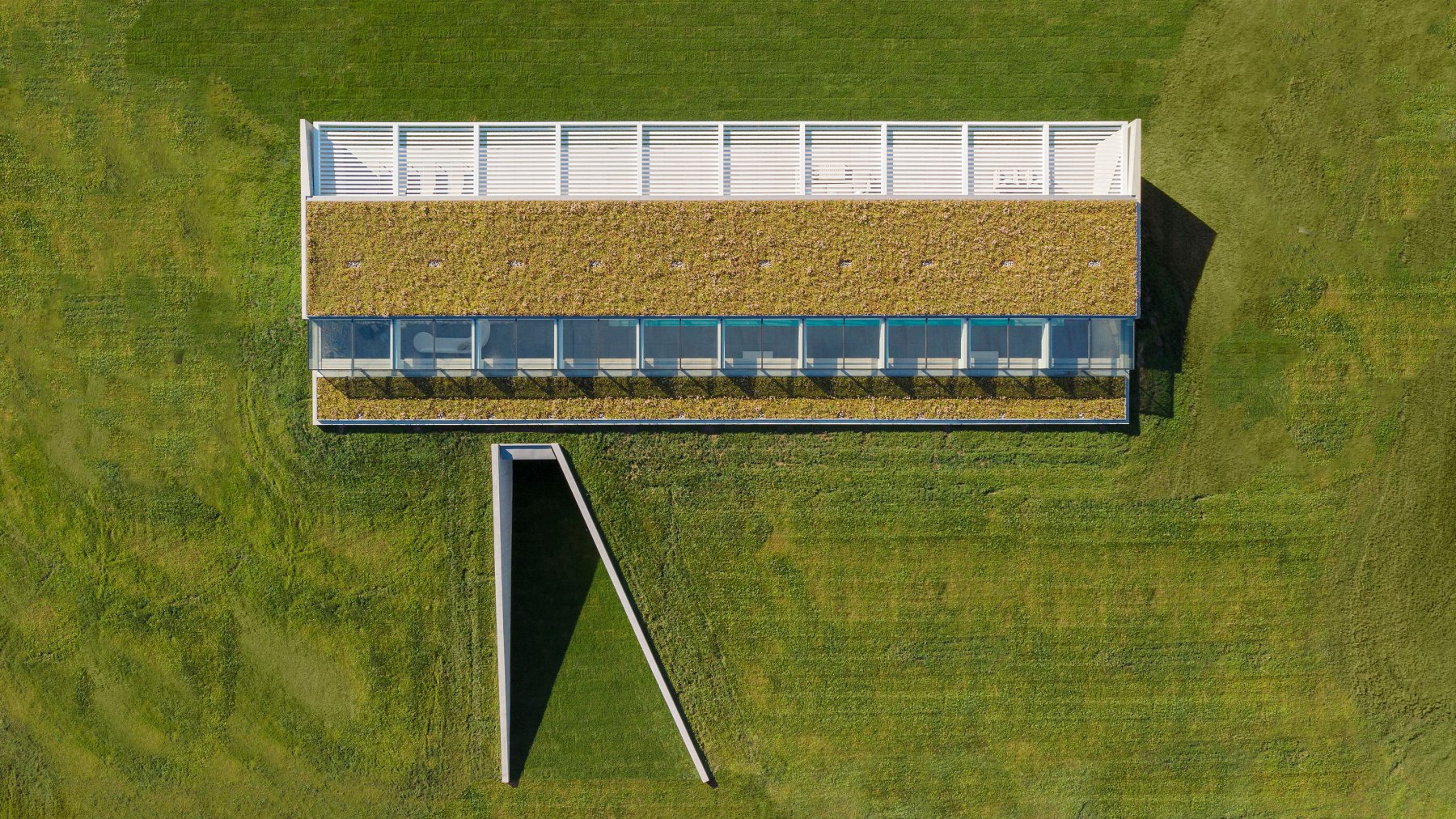
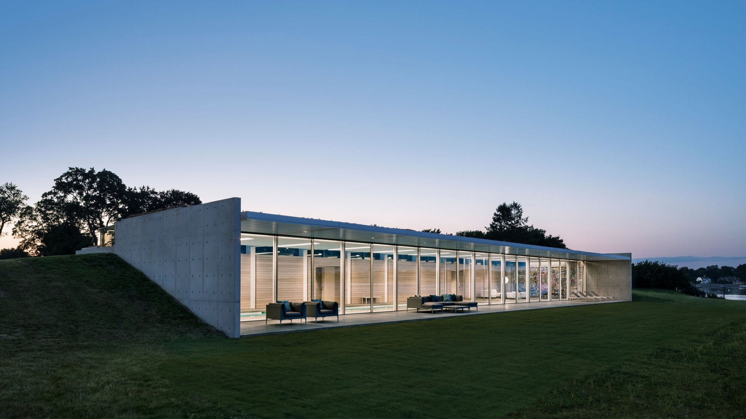
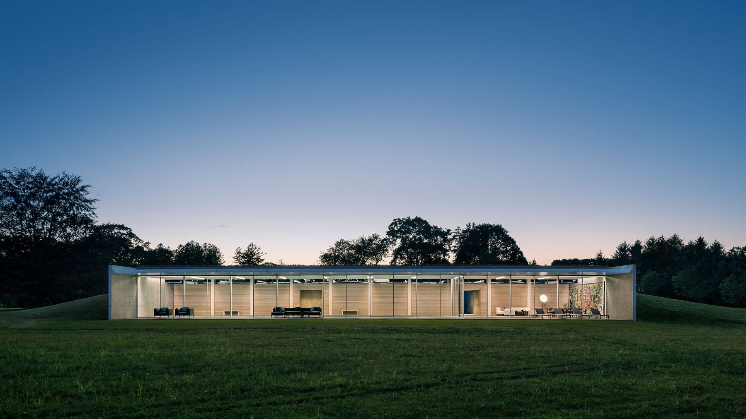
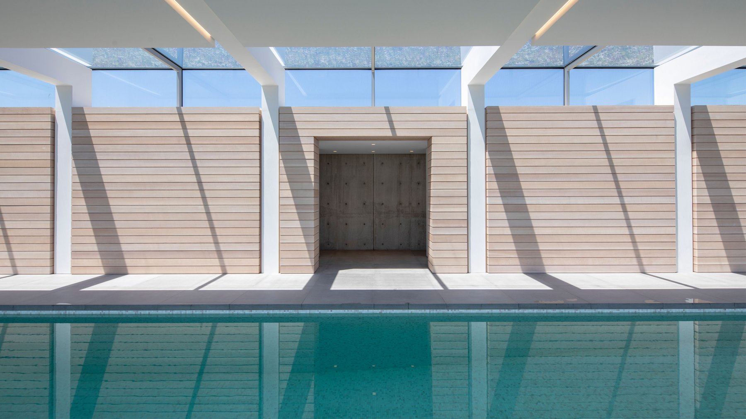
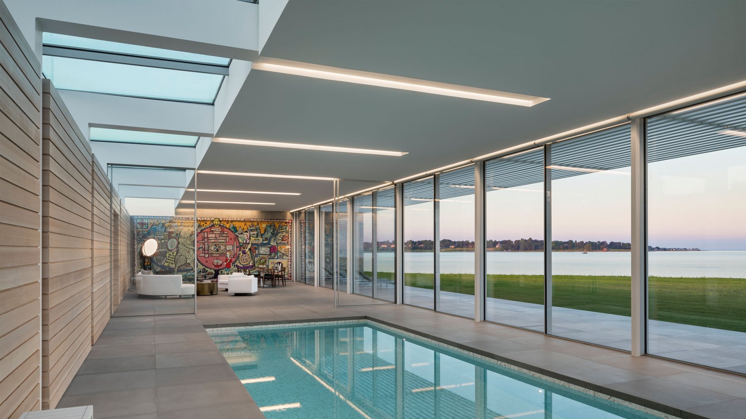
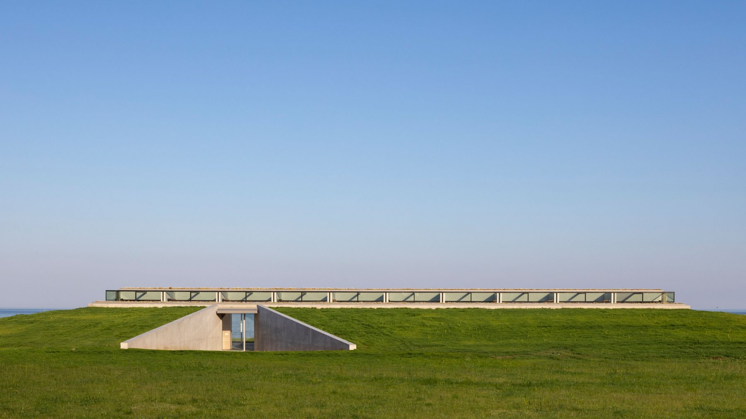
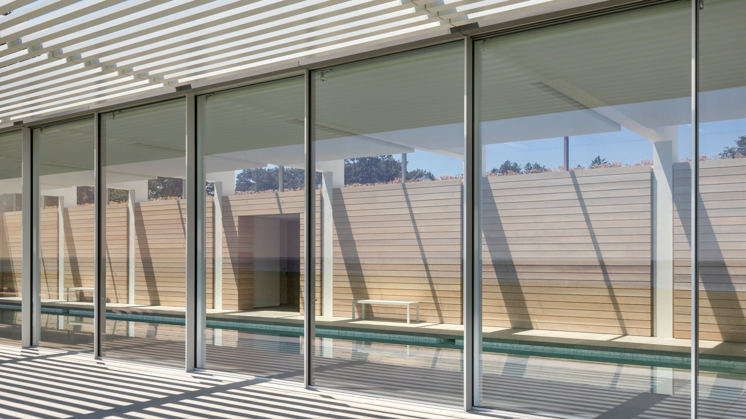
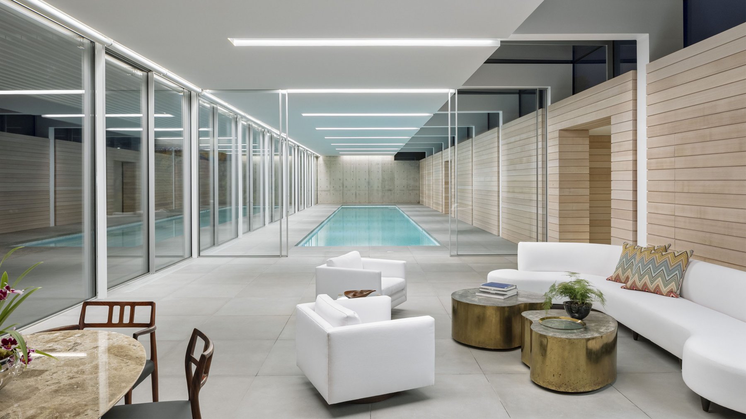
Info
Compelling and ambiguous, this underground pool house is experienced as an apparition in the landscape along the coast of the Long Island Sound. Set into a subtle incline just before the land drops off to meet the beachfront, it is almost invisible as one approaches from the main entrance of the estate. From this point of arrival, the only hint of what lies below is a series of glass skylights cut into the ground. The structure faces the sound through full-height glass walls that bring daylight into the interiors and retract to give access to a terrace that is shaded by a brise-soleil. The central interior space is clean, minimalist, and unoccupied except for the 75-foot-long lap pool with a floor-to-ceiling glass wall at one end to provide a transparent barrier between the pool environment and the studio. The far wall of the lounge is sized to accommodate an 11-foot by 24-foot tapestry by contemporary artist Grayson Perry. A full bathroom and kitchenette are nestled into the landscape behind the rear wall of the pool. Geothermal heating and cooling systems avert the need for chimneys or any other visible infrastructure. All vents, tracks and mechanicals and cleverly hidden to keep the form as crisp, clean and minimal as possible.
Details