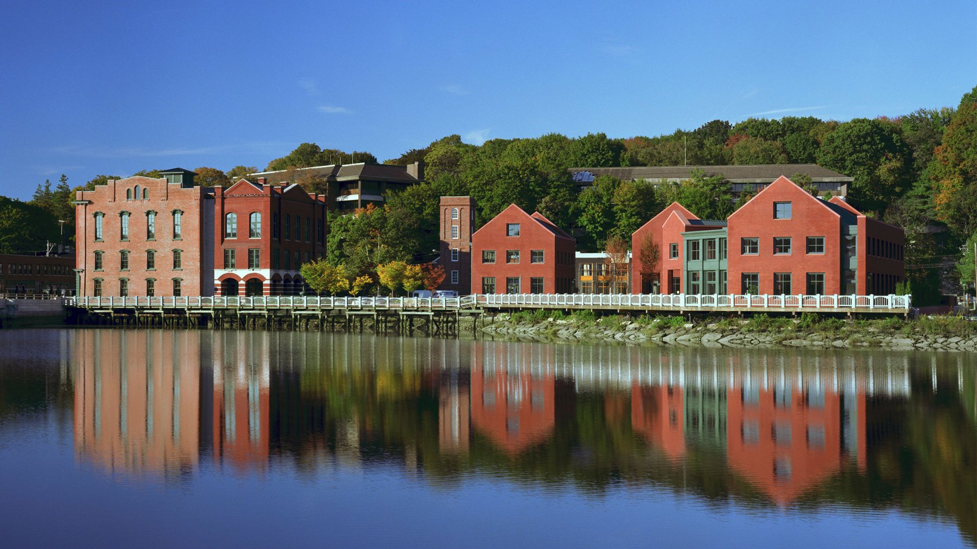
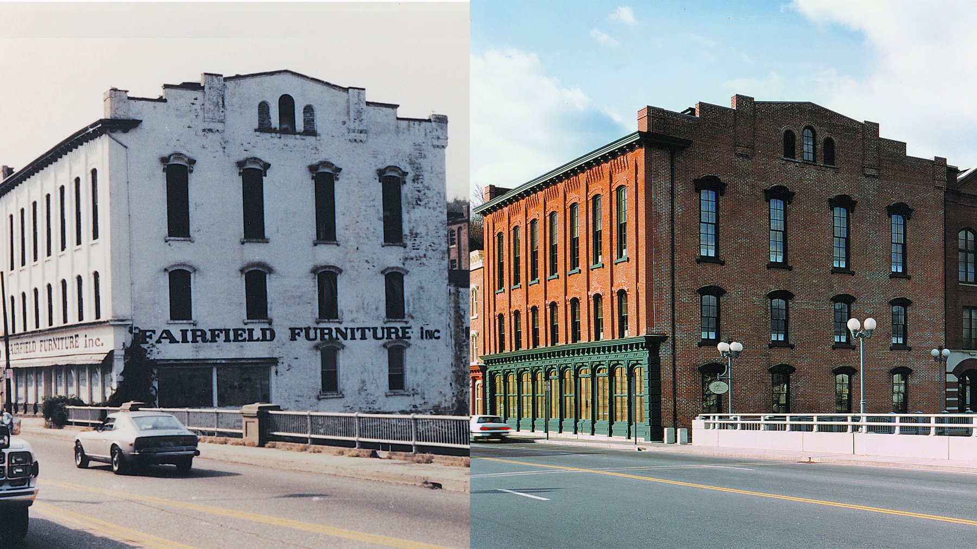
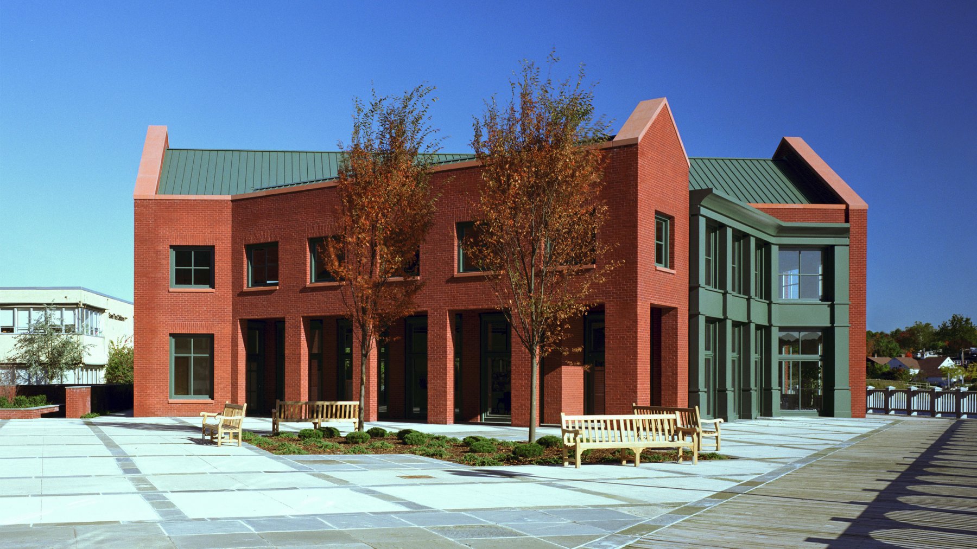
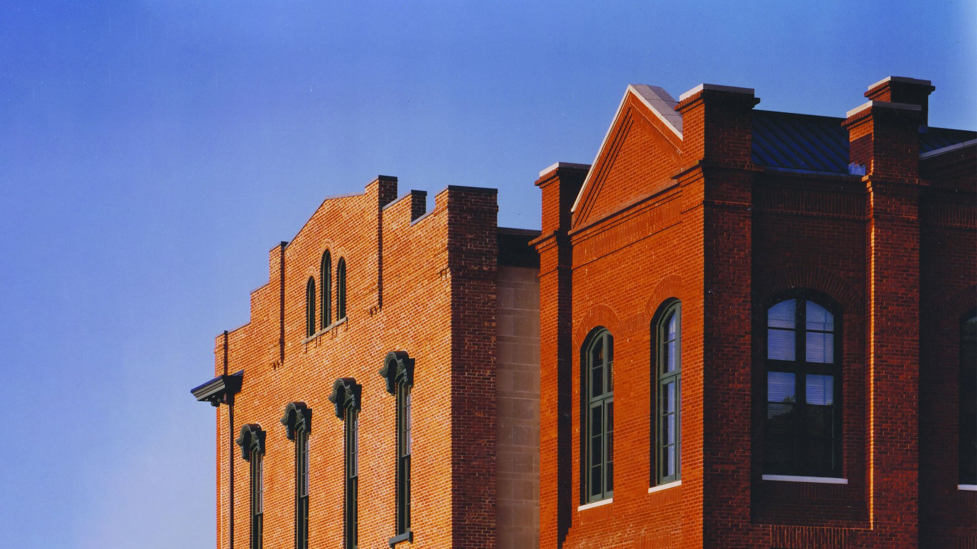
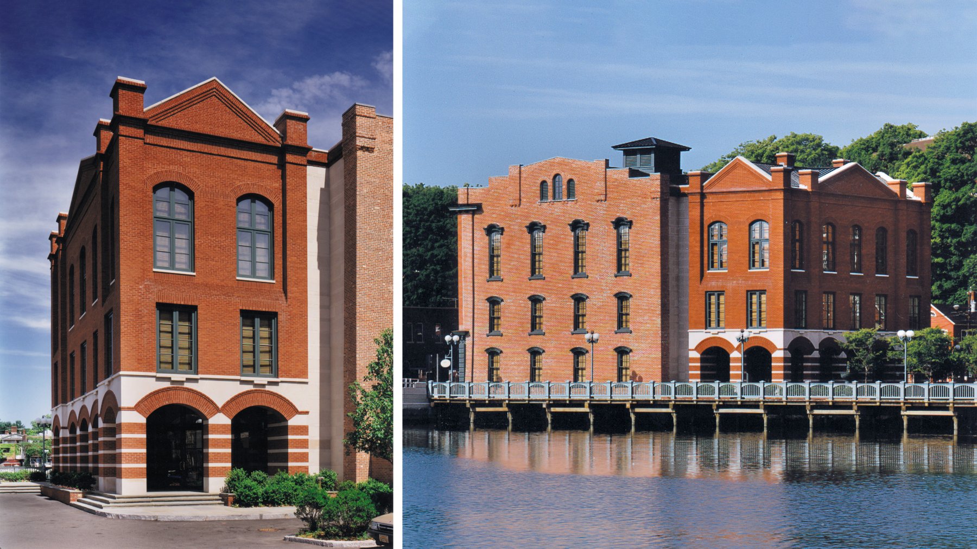
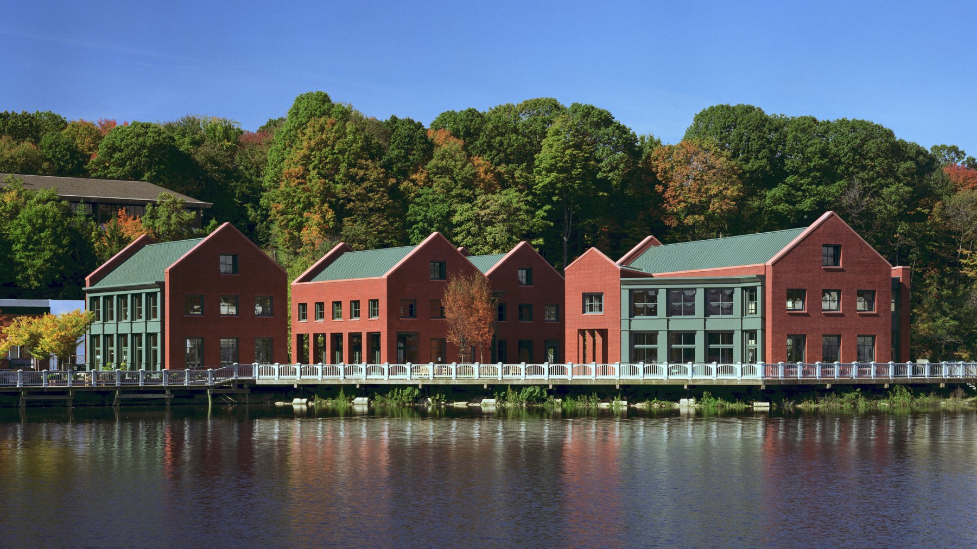
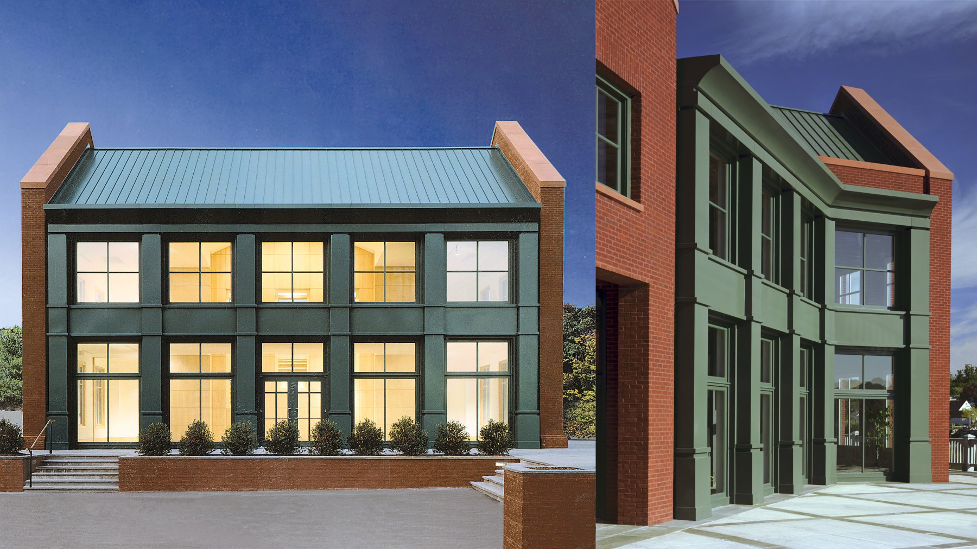
Info
This project included the restoration and adaptive reuse of the historic National Hall building, a three-story Italianate structure built in 1873 and located on a prominent site on the Saugatuck River in Westport, Connecticut. Through collaborative interdisciplinary research, the original historical façades were restored, and the entire structure was preserved for use by new commercial tenants. The project also included an addition to the historic structure and two new mixed-use buildings, used for restaurants, retail and office. Each building relates to the original National Hall but slowly abstract the details as it grows further away from the original structure. As a result of the success of the project, the National Hall Historic District was established in Westport and the original building was listed on the National Register of Historic Places.
Details
Awards
- 1994 - AIA Connecticut - Honor Award (Boardwalk Buildings)
- 1994 - AIA New England - Citation for Design (Boardwalk Buildings)
- 1994 - Builder Magazine - Grand Award (Inn at National Hall)
- 1994 - CT Trust for Historic Preservation - Honorable Mention (Inn at National Hall)
- 1993 - AIA Connecticut (Inn at National Hall)