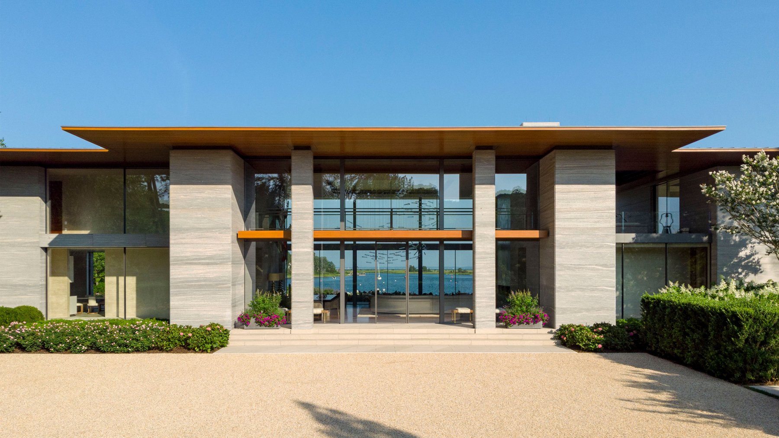
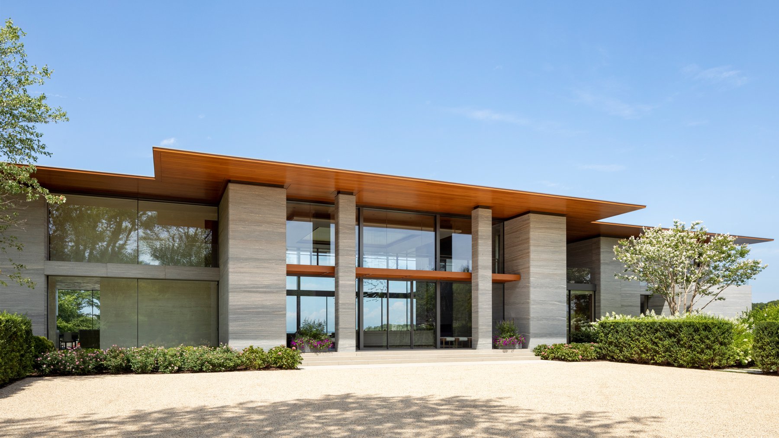
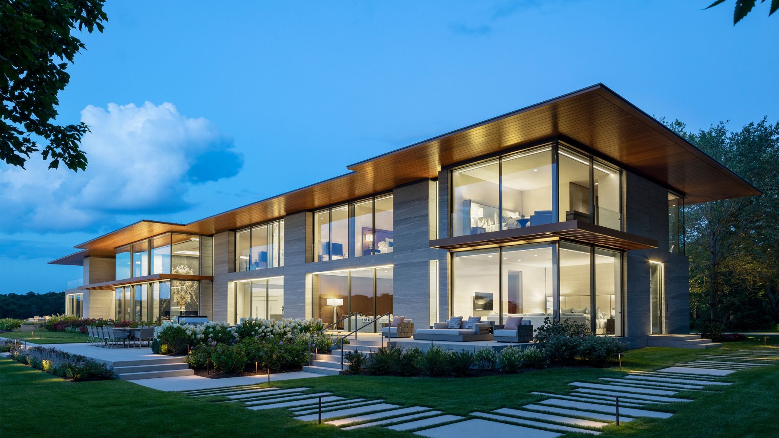
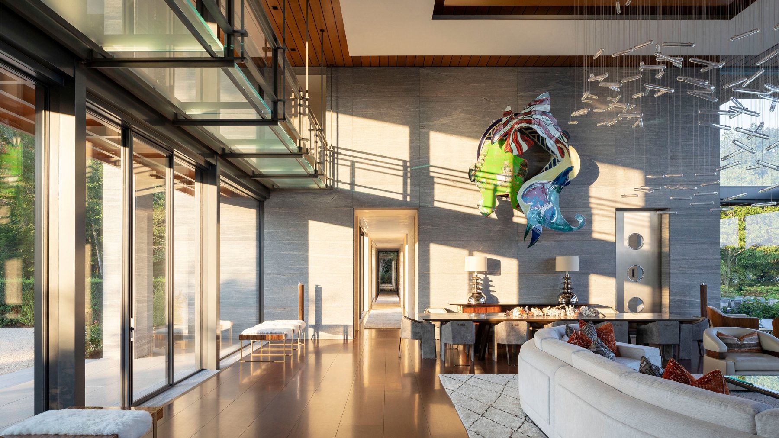
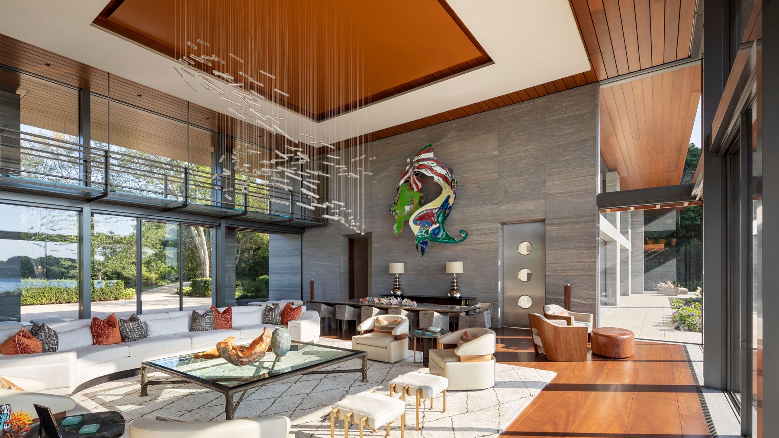
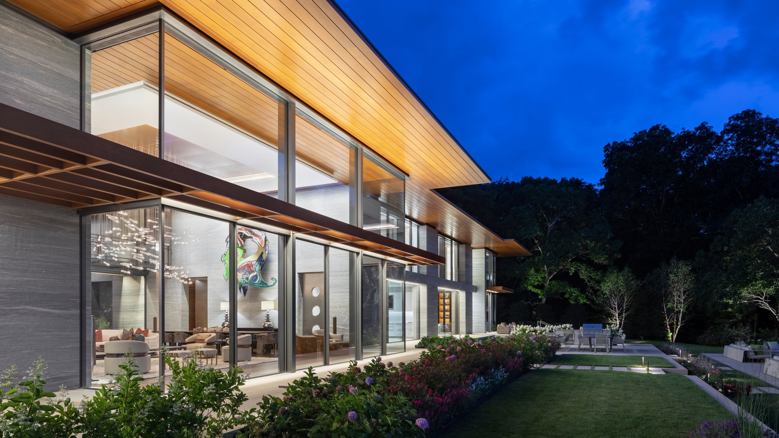
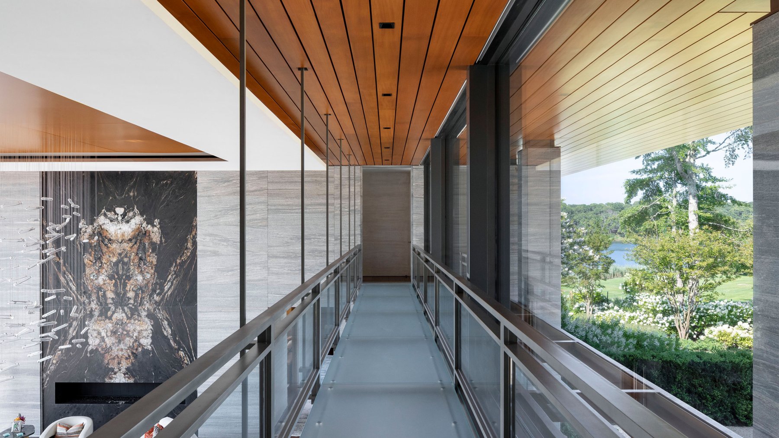
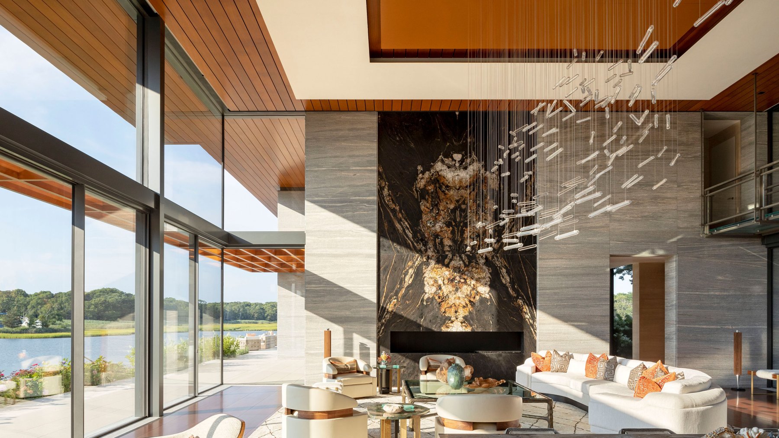
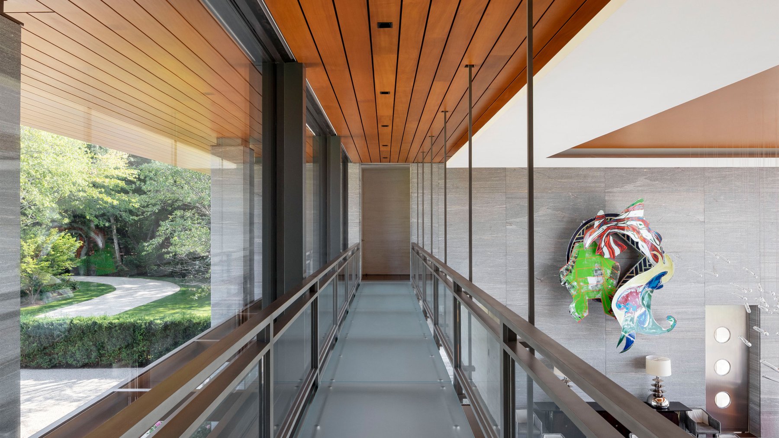
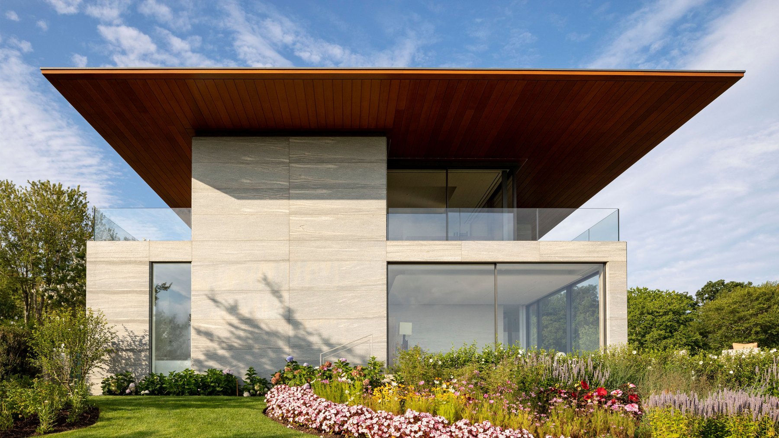
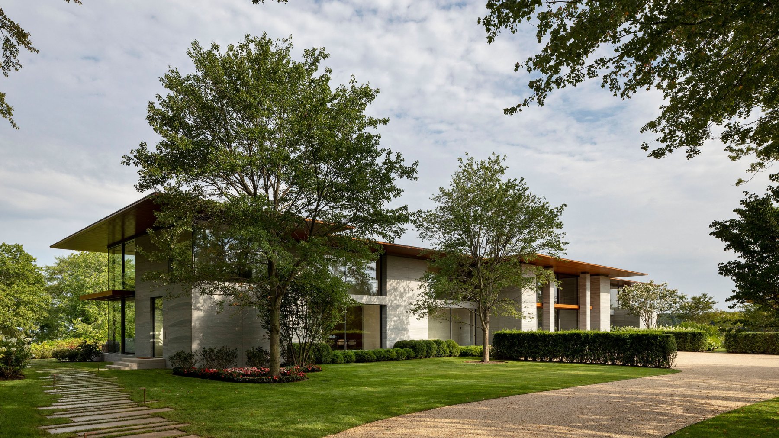
Info
This 15,000 square foot residence overlooking Peconic Bay is set on a secluded 32-acre property in Southampton’s North Sea hamlet. The central volume of the home is a double-height great room with full-height glass walls at the front and rear façades allowing visitors to see through the entire volume to the water beyond upon first arrival. A bridge traversing this space connects the second-story levels of the two adjacent wings. One wing contains the kitchen and guest suites while the other contains the duplex master suite. The materiality of this residence – both interior and exterior – is profoundly rich, yet harmonious and tranquil. Large granite slabs and glass create a dialogue of solid and void throughout the building. The building rests on a stone plinth adding to the residence’s grandeur and elegance. A thin mahogany roof delicately hovers over the building providing deep 15-foot overhangs, protecting the entire perimeter from the summer sun.
Details
Project index
| Project | Location | Year |
|---|---|---|
Loading... |