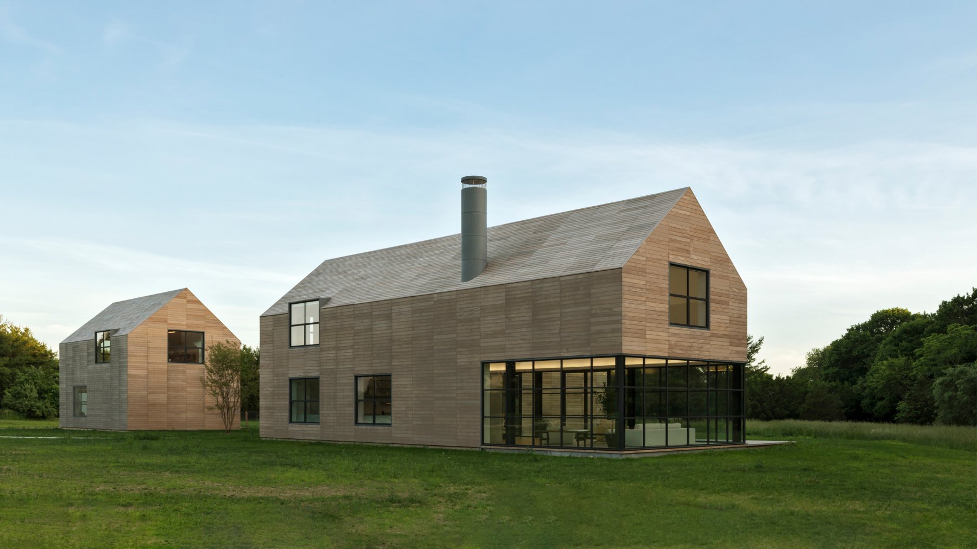
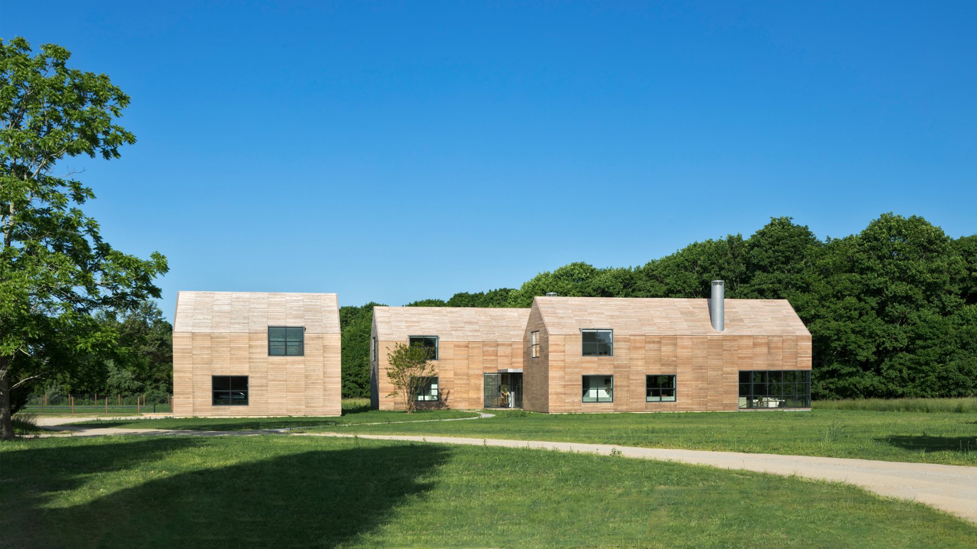
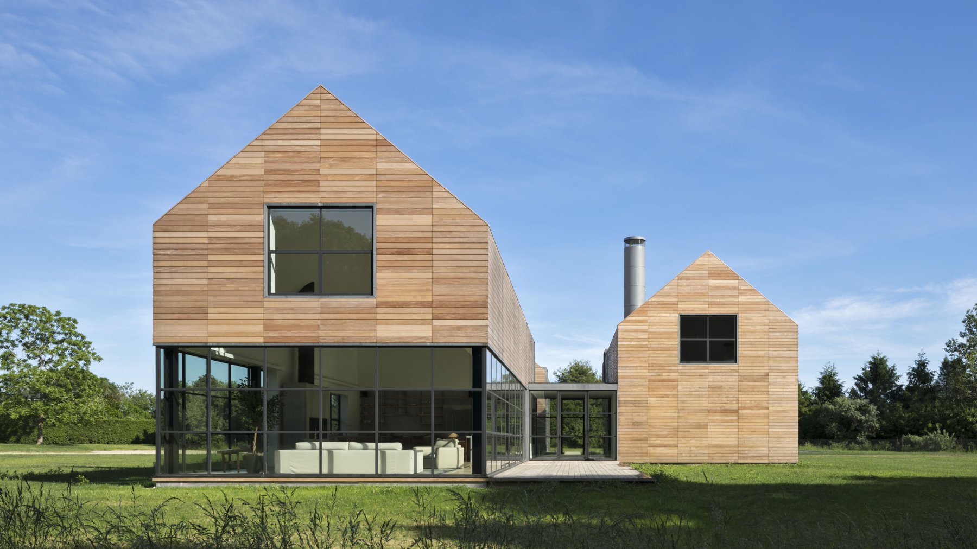
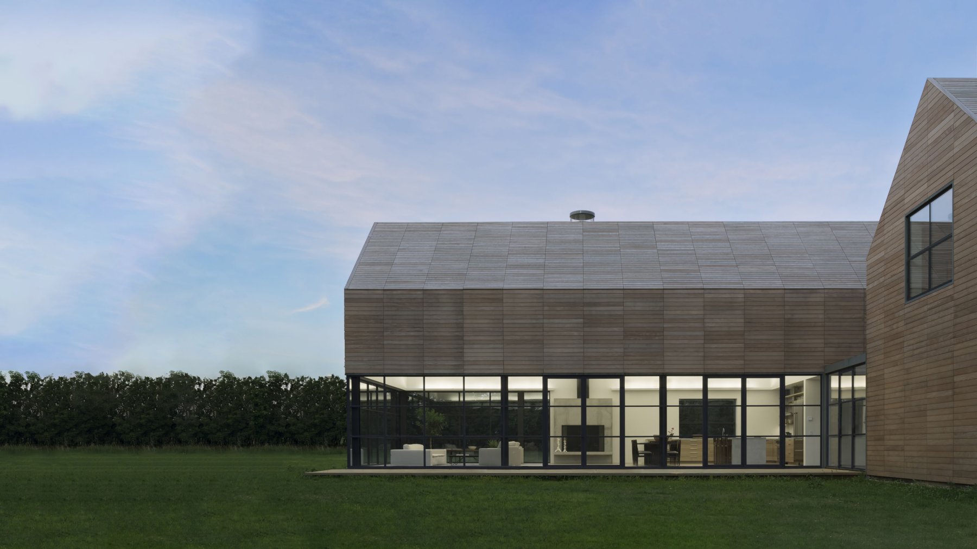
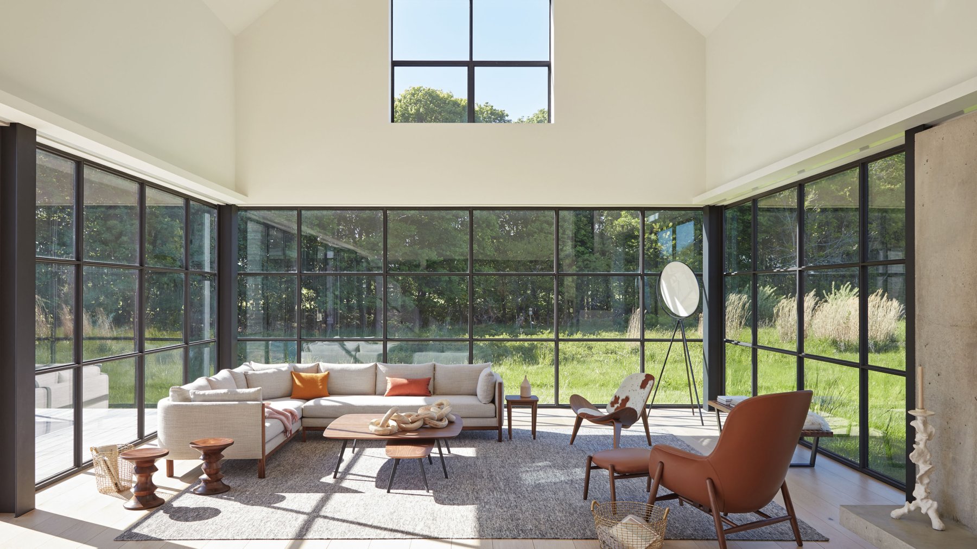
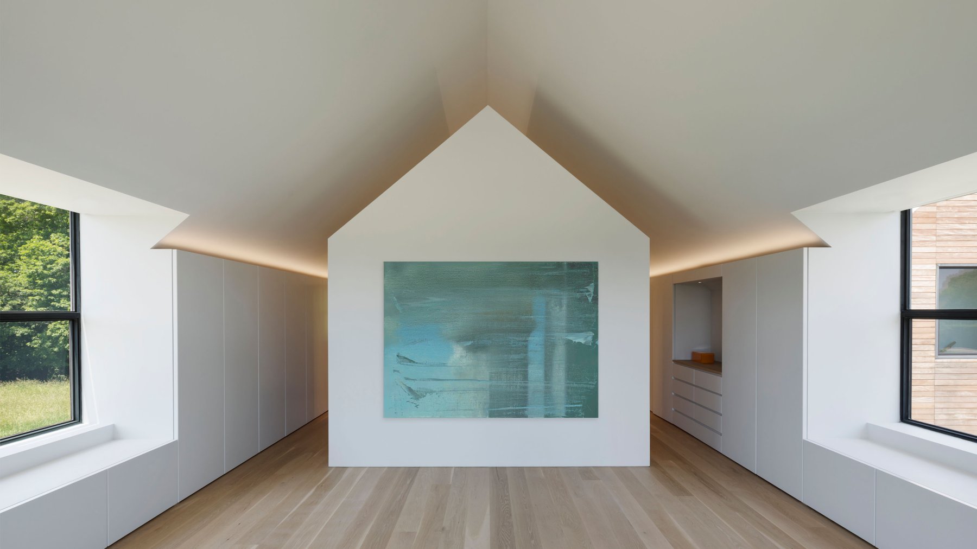
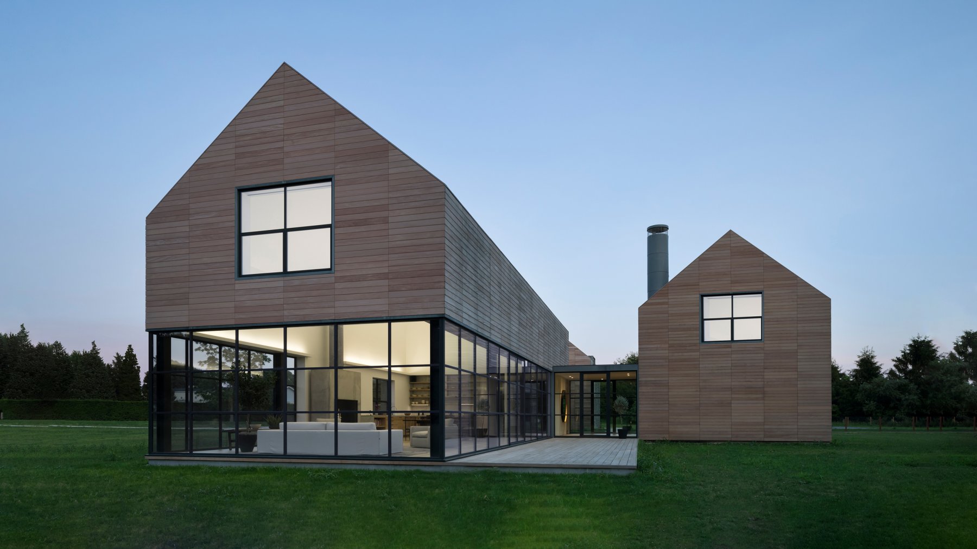
Info
This private residence was designed as an immersive yet modern natural retreat, providing connections to the surrounding landscape via planes of glass that interrupt a series of solid forms. Two of the volumes are delicately connected and sectioned off by a glass breezeway, housing the public and private living spaces of the home. A third volume stands alone, housing an artist studio on the second floor overlooking the rural landscape on which the home is set. Each of the three simple gable-shaped volumes are covered in the same natural rainscreen wood material, that will gradually weather as the volumes fade into their natural surroundings.
Details