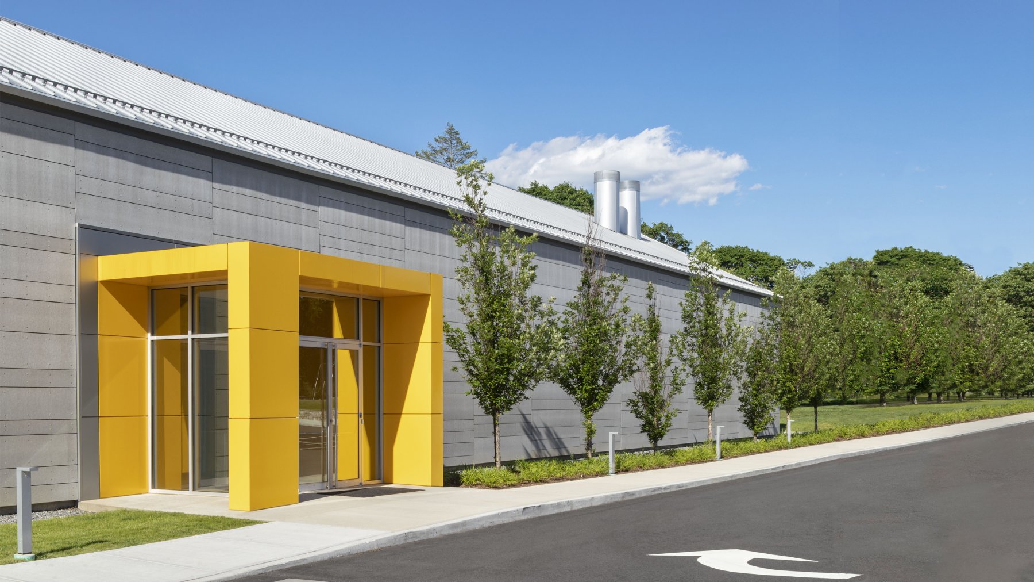
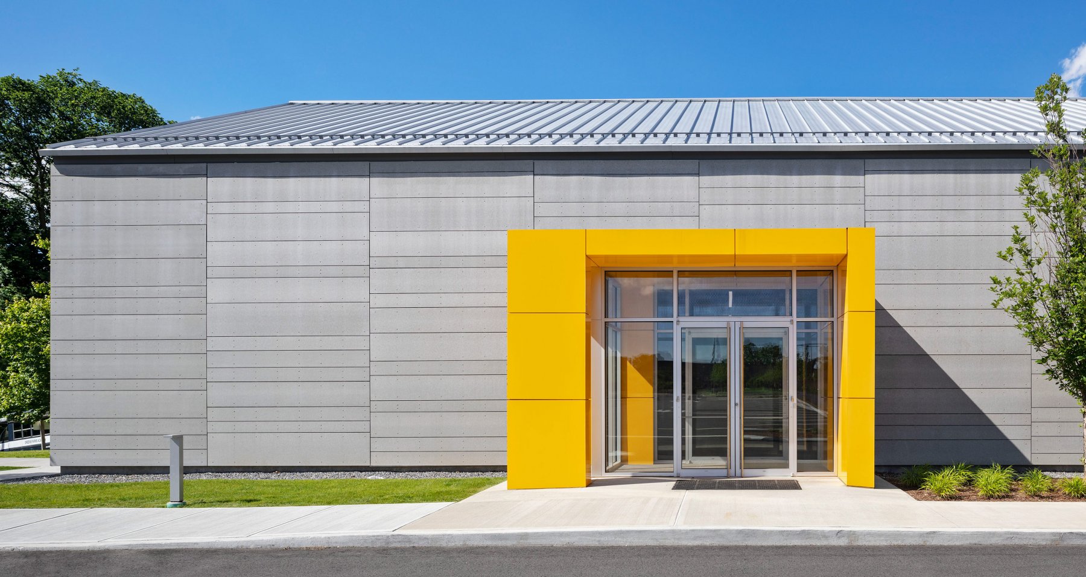
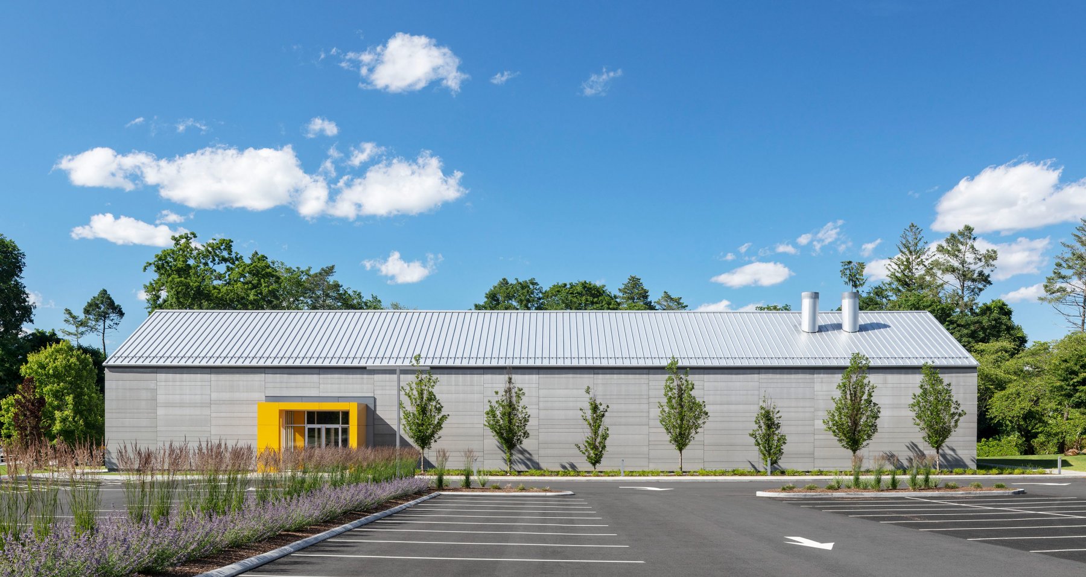
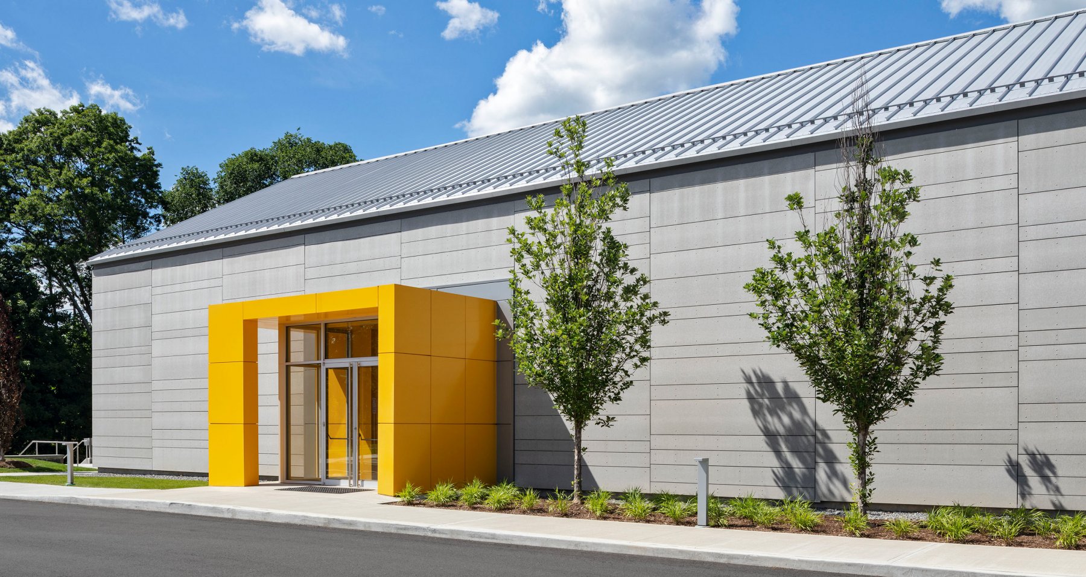
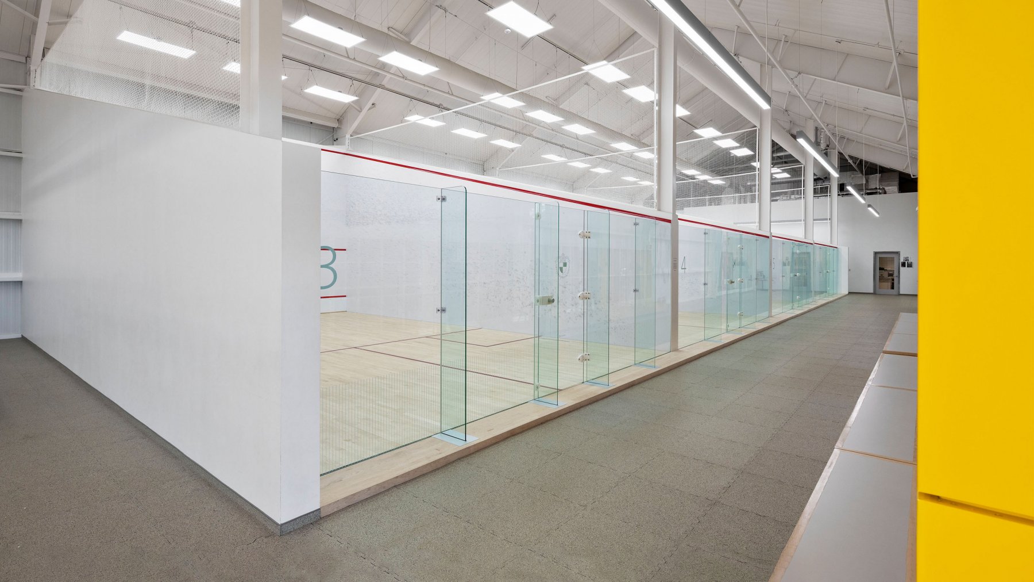
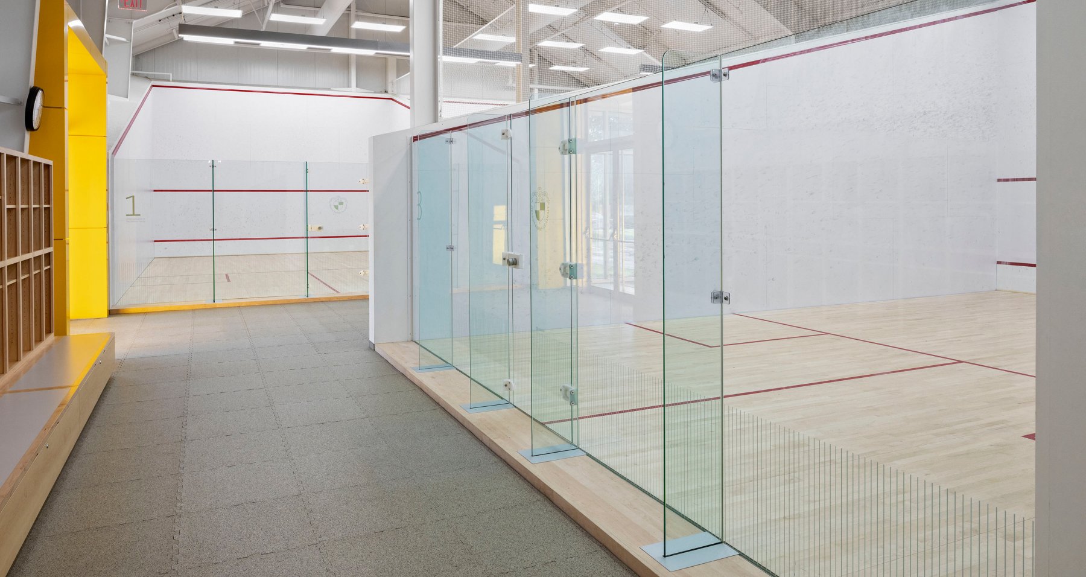
Info
Greens Farms Academy - Squash Facility
This building utilizes a cost-effective, prefabricated structural system clad in fiber cement to create a refined shed for new 8 court squash facility for Greens Farms Academy, a private K-12 school in Westport, Connecticut. A school-bus yellow paneled frame marks the entry portal. Two cylindrical chimneys encompass all the exhaust from the building while creating a balanced façade.
Details
Location:
Westport, Connecticut
Project Type:
Commercial
Completion:
2018