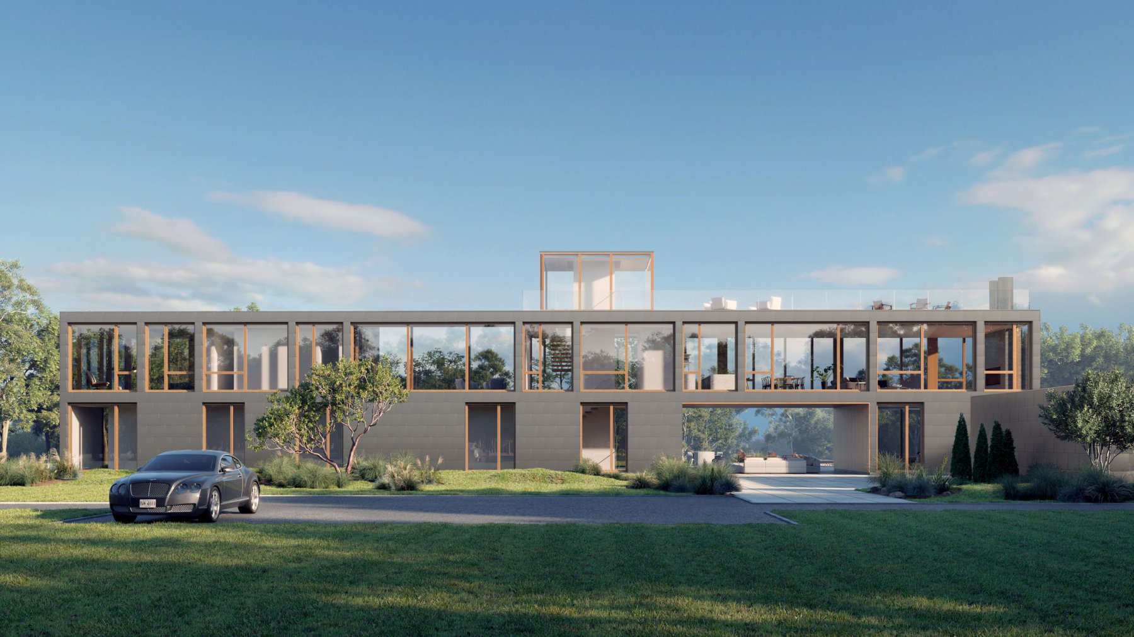
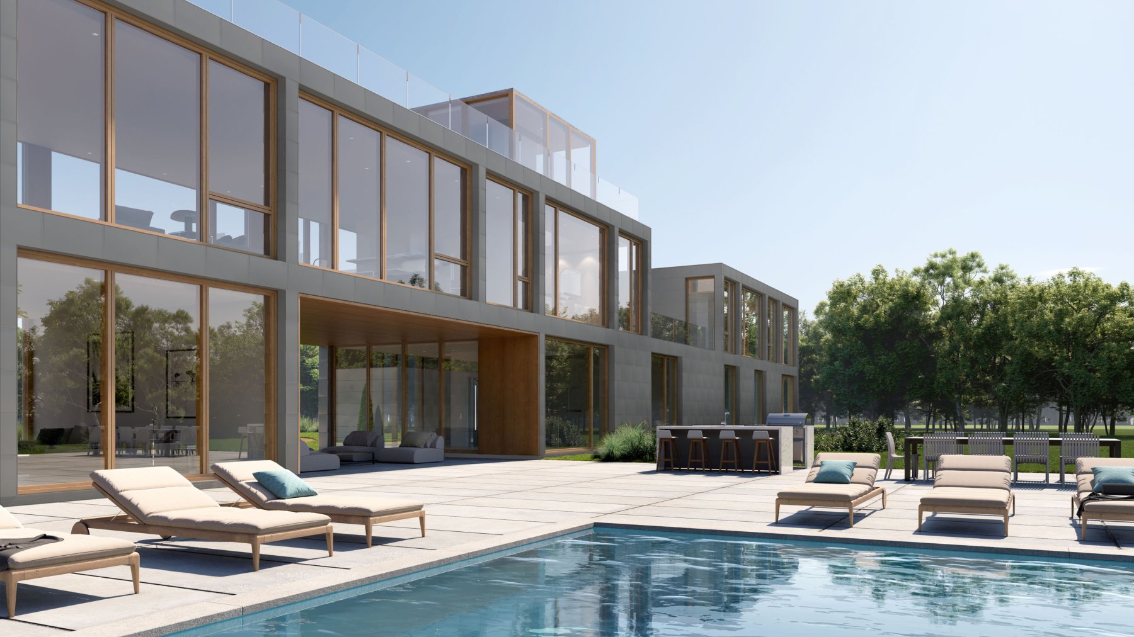
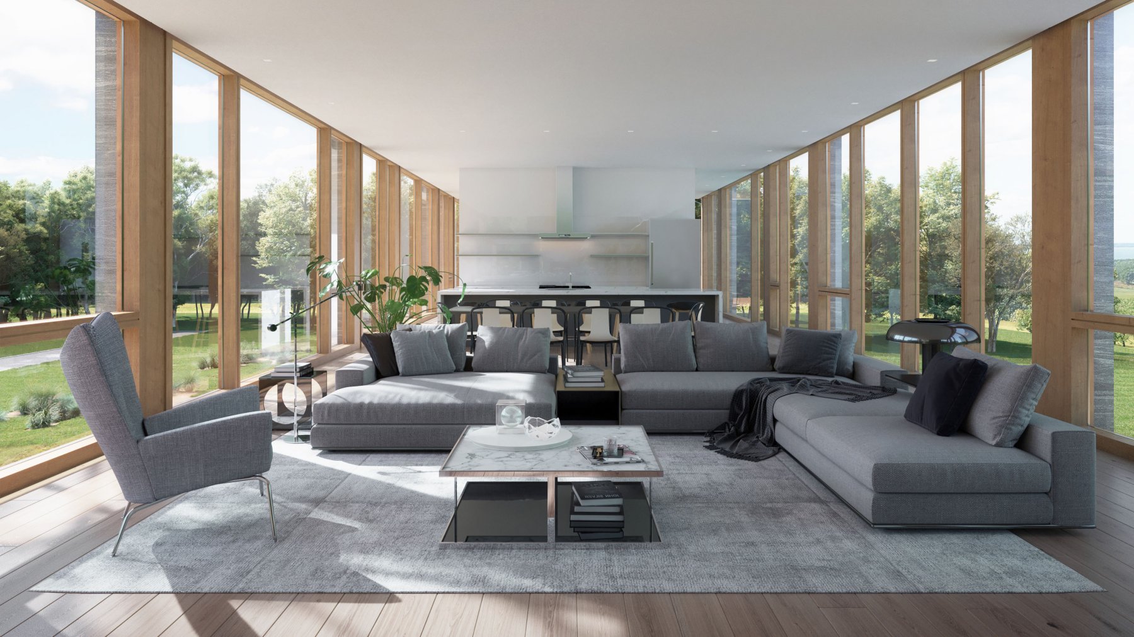
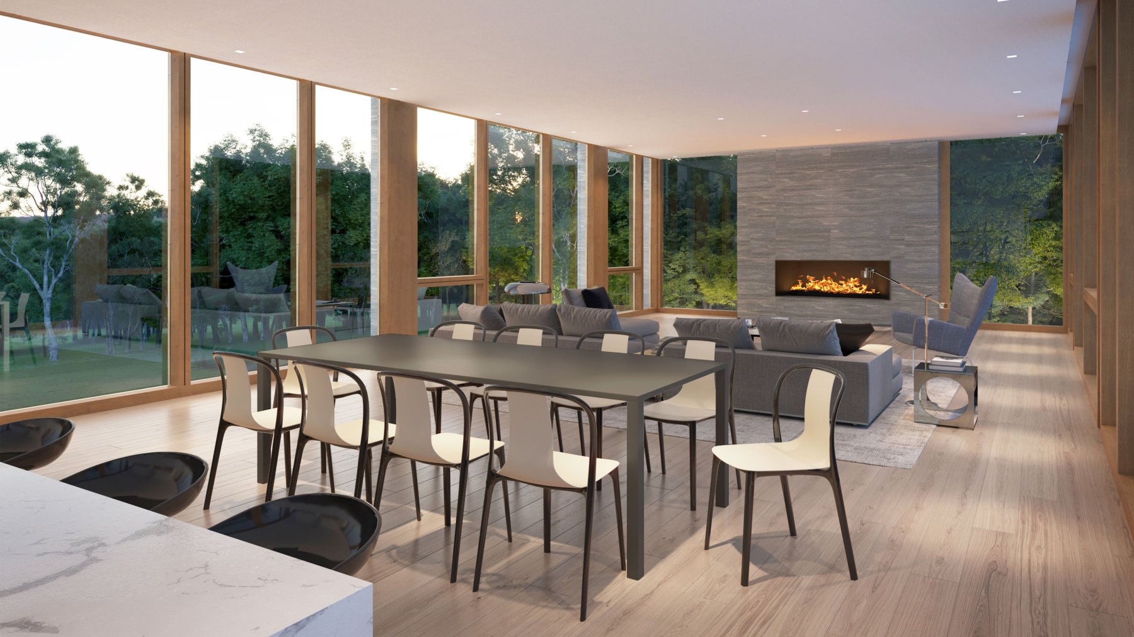
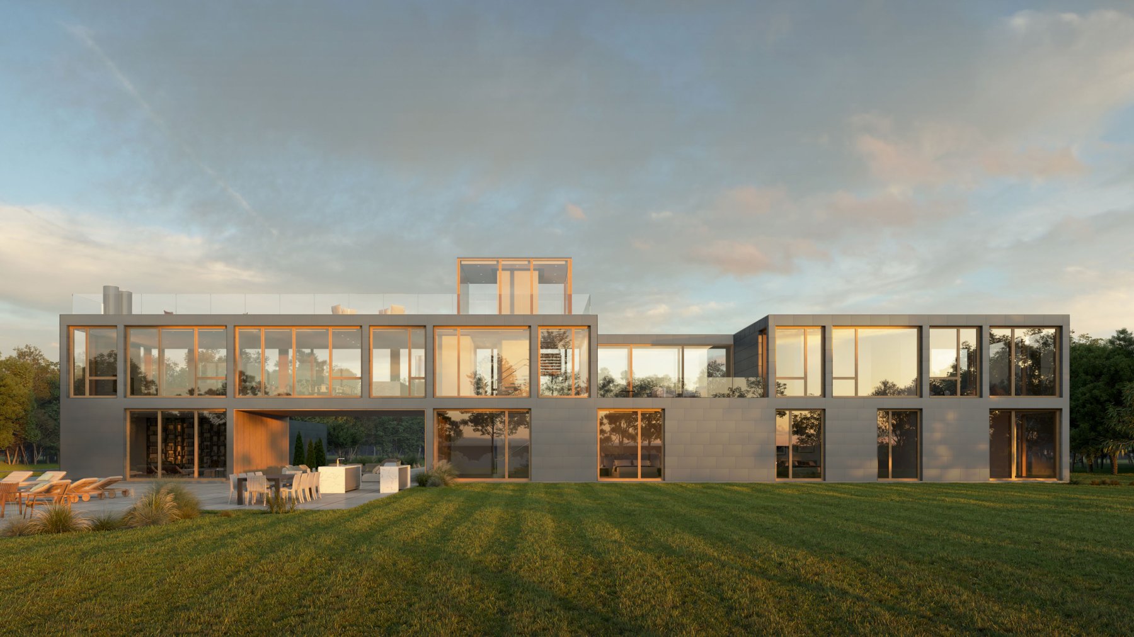
Info
Fairway House
Fairway House, abutting the golf course of The Bridge, is designed as an upside-down house. The ground floor is a primarily solid form offering enclosed bedroom areas. The living spaces situated above provide expansive golf and water views from every angle. The solid base is punctured by a breezeway, designating a living space for outdoor lounging sheltered from the winds. The expansive mahogany wood windows break the solid volume and juxtapose the zinc shingle façade.
Details
Location:
Bridgehampton, NY
Project Type:
Residence
Completion:
In Progress
Project index
| Project | Location | Year |
|---|---|---|
Loading... |